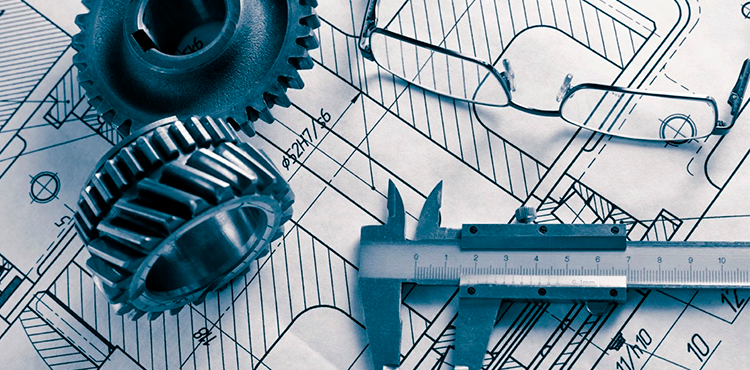
We are dedicated to providing custom solutions for our clients. Each of our projects is considered a partnership between the owner and design team. Before drawing a single line, we explore who the users are, how a space will be used and the goals of the facility. This allows the design team to develop flexible ideas unique to each client. Our goal is to create quality healthcare facilities that embrace the character of their communities and the people inside them. We design each facility as if our own families were visitors, patients or employees.
Building Design
- Architectural
- Interior
- Landscape
- Structural
MEP
- Firefighting
- HVAC
- Plumbing
- Electrical
Medical Engineering
- Medical Gas Pipes
- Pneumatic Tube System
- Isolator Power Supply system
- Modular Operation theatre
- Nurse Call System
- Radiation Shielding
Production
- Steel structural Design
- Production drawings.
Facade
- Spider Glazing
- ACP cladding
- Aluminum door and windows
- Toggle glazing
Planning
- Site Planning & Design
- Facility Planning Studies
- Facility Usage and Spatial
- Efficiency Studies
- Feasibility Studies
- Project Programming
- Schematic Design
- Design Development
- Construction Documentation
- Bidding and Negotiation
- Construction Administration
- Code Review
- Post Occupancy Services
- Cost Control and Estimating
- Equipment and Vendor Coordination
- Renderings
- Models
- Computerized Modeling
- As-Built Drawings
- BIM Coordination